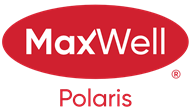About 13 Lucerne Crescent
Step into opportunity with this spacious 1,361 sq/ft original vintage mid-century bungalow, proudly owned by the original family. Nestled on an expansive inside corner lot, it offers a huge oversized double garage and endless potential for customization or redevelopment. The main floor features a bright living room, dining area, kitchen, 3 bedrooms, a 4-piece bath, and a 2-piece ensuite. The basement includes a large rec room with bar area, 3-piece bath, and a generous living space—plus suite potential with separate entrance. Exceptionally clean and full of vintage charm, this home is ready for a full renovation to unlock its true potential and value. Located in a quiet, established neighborhood near elementary, junior high, and high schools, with quick access to groceries, shopping, parks, and major roadways. Solid bones, prime location, and incredible opportunity—don’t miss this one!
Open House
| Sat, Aug 30 | 01:00 PM - 03:00 PM |
|---|
Features of 13 Lucerne Crescent
| MLS® # | E4455284 |
|---|---|
| Price | $439,900 |
| Bedrooms | 3 |
| Bathrooms | 2.50 |
| Full Baths | 2 |
| Half Baths | 1 |
| Square Footage | 1,362 |
| Acres | 0.00 |
| Year Built | 1976 |
| Type | Single Family |
| Sub-Type | Detached Single Family |
| Style | Bungalow |
| Status | Active |
Community Information
| Address | 13 Lucerne Crescent |
|---|---|
| Area | St. Albert |
| Subdivision | Lacombe Park |
| City | St. Albert |
| County | ALBERTA |
| Province | AB |
| Postal Code | T8N 2R1 |
Amenities
| Amenities | Patio, See Remarks |
|---|---|
| Parking | Double Garage Detached |
| Is Waterfront | No |
| Has Pool | No |
Interior
| Interior Features | ensuite bathroom |
|---|---|
| Appliances | Dryer, Freezer, Refrigerator, Storage Shed, Stove-Electric, Washer |
| Heating | Forced Air-1, Natural Gas |
| Fireplace | Yes |
| Fireplaces | Brick Facing |
| Stories | 2 |
| Has Suite | No |
| Has Basement | Yes |
| Basement | Full, Finished |
Exterior
| Exterior | Wood, Brick, Stucco |
|---|---|
| Exterior Features | Fenced, Landscaped, Playground Nearby, Public Transportation, Schools, Shopping Nearby, See Remarks |
| Roof | Asphalt Shingles |
| Construction | Wood, Brick, Stucco |
| Foundation | Concrete Perimeter |
Additional Information
| Date Listed | August 29th, 2025 |
|---|---|
| Days on Market | 1 |
| Zoning | Zone 24 |
| Foreclosure | No |
| RE / Bank Owned | No |
Listing Details
| Office | Courtesy Of Lyndsay Henderson Of RE/MAX Elite |
|---|

