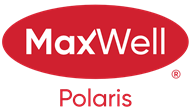About 1116 Hainstock Green Green
MODERN AND SPACIOUS - this showhome condition, 5 bedrooms and 4.5 bathrooms home with triple tandem garage has it all! Designed with attention to details offers many upgrades - real hardwood floors, oversized windows, extra deep closet space, custom window coverings, and much more. Stunning kitchen offers Ceasarstone countertops, package of upgraded appliances - brand new built-in microwave, built-in oven, gas stove, integrated hood fan. Stylish cabinets and backsplash. Spacious living room open to the kitchen and breakfast nook offers modern gas fireplace. Main floor office/bedroom. Upstairs family room leads to 4 bedrooms, two of them with ensuites, laundry room with plenty of storage space. Primary bedroom spa like ensuite with huge jacuzzi, sinks for her and him, glass facing shower with many shower heads, and walk-in closet. Fully finished basement offers wet bar w/full sized fridge, designated gym, recreation room, bedroom and full bathroom. Walking distance to park, grocery stores, lake, golf.
Features of 1116 Hainstock Green Green
| MLS® # | E4465909 |
|---|---|
| Price | $1,095,000 |
| Bedrooms | 5 |
| Bathrooms | 4.50 |
| Full Baths | 4 |
| Half Baths | 1 |
| Square Footage | 3,131 |
| Acres | 0.00 |
| Year Built | 2015 |
| Type | Single Family |
| Sub-Type | Detached Single Family |
| Style | 2 Storey |
| Status | Active |
Community Information
| Address | 1116 Hainstock Green Green |
|---|---|
| Area | Edmonton |
| Subdivision | Hays Ridge Area |
| City | Edmonton |
| County | ALBERTA |
| Province | AB |
| Postal Code | T6W 2T8 |
Amenities
| Amenities | See Remarks |
|---|---|
| Parking | Tandem, Triple Garage Attached |
| Is Waterfront | No |
| Has Pool | No |
Interior
| Interior Features | ensuite bathroom |
|---|---|
| Appliances | Dishwasher-Built-In, Dryer, Garage Control, Garage Opener, Hood Fan, Oven-Built-In, Oven-Microwave, Stove-Gas, Washer, Window Coverings, Refrigerators-Two |
| Heating | Forced Air-2, Natural Gas |
| Fireplace | Yes |
| Fireplaces | See Remarks |
| Stories | 3 |
| Has Suite | No |
| Has Basement | Yes |
| Basement | Full, Finished |
Exterior
| Exterior | Wood, Stone, Stucco |
|---|---|
| Exterior Features | Flat Site, Landscaped, Playground Nearby, Public Transportation, Schools, Shopping Nearby, Partially Fenced |
| Roof | Asphalt Shingles |
| Construction | Wood, Stone, Stucco |
| Foundation | Concrete Perimeter |
Additional Information
| Date Listed | November 16th, 2025 |
|---|---|
| Zoning | Zone 55 |
| Foreclosure | No |
| RE / Bank Owned | No |
| HOA Fees | 486 |
| HOA Fees Freq. | Annually |
Listing Details
| Office | Courtesy Of Sylvia Kozicki Of Century 21 All Stars Realty Ltd |
|---|

