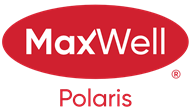About 6520 154 Avenue
BEAUTIFUL FAMILY HOME ON A HUGE PIE LOT! Discover this spacious and impeccably maintained 4-level split in the sought-after community of Matt Berry — tucked away in a quiet cul-de-sac, perfect for family living! You’ll love the bright, welcoming layout featuring a large living room with a picture window, a formal dining area, and stunning kitchen with granite countertops, solid oak cabinetry, s/s appliances, and a sunny breakfast nook that opens to a west-facing deck — ideal for entertaining or relaxing in the sun. Upstairs, unwind in your private primary suite with a walk-in closet and stylish ensuite, plus two additional bedrooms & full bath. The cozy third level offers a warm family room with a stone fireplace, bedroom, laundry, and full bath. The finished basement adds even more living space with a huge rec room, cold room, & ample storage. Enjoy newer mechanical upgrades, a finished double garage, and an expansive fenced yard with fruit trees. A wonderful home in a prime family-friendly location!
Features of 6520 154 Avenue
| MLS® # | E4465132 |
|---|---|
| Price | $479,900 |
| Bedrooms | 4 |
| Bathrooms | 3.00 |
| Full Baths | 3 |
| Square Footage | 1,221 |
| Acres | 0.00 |
| Year Built | 1991 |
| Type | Single Family |
| Sub-Type | Detached Single Family |
| Style | 4 Level Split |
| Status | Active |
Community Information
| Address | 6520 154 Avenue |
|---|---|
| Area | Edmonton |
| Subdivision | Matt Berry |
| City | Edmonton |
| County | ALBERTA |
| Province | AB |
| Postal Code | T5Y 2N7 |
Amenities
| Amenities | Deck, Detectors Smoke, Vaulted Ceiling, See Remarks |
|---|---|
| Parking Spaces | 4 |
| Parking | Double Garage Attached |
| Is Waterfront | No |
| Has Pool | No |
Interior
| Interior Features | ensuite bathroom |
|---|---|
| Appliances | Dishwasher-Built-In, Dryer, Hood Fan, Refrigerator, Storage Shed, Stove-Electric, Washer |
| Heating | Forced Air-1, Natural Gas |
| Fireplace | Yes |
| Fireplaces | Mantel, Stone Facing |
| Stories | 4 |
| Has Suite | No |
| Has Basement | Yes |
| Basement | Full, Finished |
Exterior
| Exterior | Wood, Vinyl |
|---|---|
| Exterior Features | Cul-De-Sac, Fenced, Fruit Trees/Shrubs, Playground Nearby, Public Transportation, Schools, Shopping Nearby |
| Roof | Asphalt Shingles |
| Construction | Wood, Vinyl |
| Foundation | Concrete Perimeter |
Additional Information
| Date Listed | November 7th, 2025 |
|---|---|
| Days on Market | 1 |
| Zoning | Zone 03 |
| Foreclosure | No |
| RE / Bank Owned | No |
Listing Details
| Office | Courtesy Of Michel Estephan Of RE/MAX Elite |
|---|

