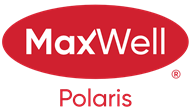About 4710 41 Street
Love where you live! This stunning Home2Love by Royer Homes blends luxury, lifestyle & versatility in one remarkable property. Nestled on a large pie-shaped, tree-lined lot with walking trails at your doorstep—your own private retreat. The exterior showcase Hardie board siding, stone accents & exposed aggregate driveway, while inside, abundant natural light fills all three levels, showcasing the high-end finishes & thoughtful design throughout. The chef’s kitchen features a built-in oven, microwave, warming drawer, induction stove & beverage cooler. A walk-through pantry with custom cubbies connects to the triple garage. Open stairs lead to a serene primary with spa-like ensuite & large walk-in closet & convenient laundry access. Enjoy BBQs & sunsets from the enclosed sunroom-style deck. The legal suite above the garage offers flexible living (1 or 2 bedrooms) with an option for a home-based business. The walk-out level has in-floor heat, gym, rec room, another bedroom & bathroom, storage & hot tub room.
Features of 4710 41 Street
| MLS® # | E4464413 |
|---|---|
| Price | $1,349,000 |
| Bedrooms | 5 |
| Bathrooms | 5.00 |
| Full Baths | 4 |
| Half Baths | 2 |
| Square Footage | 4,050 |
| Acres | 0.00 |
| Year Built | 2017 |
| Type | Single Family |
| Sub-Type | Detached Single Family |
| Style | 2 Storey |
| Status | Active |
Community Information
| Address | 4710 41 Street |
|---|---|
| Area | Beaumont |
| Subdivision | Forest Heights (Beaumont) |
| City | Beaumont |
| County | ALBERTA |
| Province | AB |
| Postal Code | T4X 2A8 |
Amenities
| Amenities | Air Conditioner, Deck, Exercise Room, Fire Pit, Hot Tub, Patio, Walkout Basement, Natural Gas BBQ Hookup, 9 ft. Basement Ceiling |
|---|---|
| Parking | Triple Garage Attached |
| Is Waterfront | No |
| Has Pool | No |
Interior
| Interior Features | ensuite bathroom |
|---|---|
| Appliances | Air Conditioning-Central, Dishwasher-Built-In, Garage Control, Garage Opener, Oven-Built-In, Stove-Electric, Vacuum System Attachments, Wine/Beverage Cooler, Dryer-Two, Refrigerators-Two, Washers-Two, Dishwasher-Two, Stove-Induction, Hot Tub |
| Heating | Forced Air-2, In Floor Heat System, Natural Gas |
| Fireplace | Yes |
| Fireplaces | Stone Facing |
| Stories | 3 |
| Has Suite | Yes |
| Has Basement | Yes |
| Basement | Full, Finished |
Exterior
| Exterior | Wood, Stone, Vinyl |
|---|---|
| Exterior Features | Backs Onto Park/Trees, Cul-De-Sac, Fenced, Golf Nearby, Landscaped, Park/Reserve, Playground Nearby, Schools, Shopping Nearby |
| Roof | Asphalt Shingles |
| Construction | Wood, Stone, Vinyl |
| Foundation | Concrete Perimeter |
Additional Information
| Date Listed | October 31st, 2025 |
|---|---|
| Days on Market | 2 |
| Zoning | Zone 82 |
| Foreclosure | No |
| RE / Bank Owned | No |
Listing Details
| Office | Courtesy Of Ken J Healey Of RE/MAX Elite |
|---|

