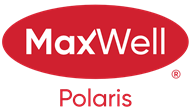About 110 10610 76 Street
IMMACULATE 2 Bed+2 Bath Corner Unit in Forest Heights Californian Capilano! Welcome home to this bright, open-concept condo w/ an exceptional layout just under 1100 sq feet .The spacious Living Room is filled w/ natural light from large corner windows & features a cozy fireplace.The Kitchen boasts gorgeous maple cabinetry, stainless steel appliances, an eat-up bar, & tons of storage.Retreat to the generous Primary Suite w/ a 3-pc Ensuite.The 2nd bedroom & full bath are ideal for guests or a home office. You’ll love the OVERSIZED in-suite laundry room w/ extra space for storage/desk. Loaded w/ upgrades including in-floor heating, A/C, engineered hardwood floors, central vac, & more! Step outside to your gated patio w/ BBQ gas line—a private spot to unwind.Comes w/ 1 titled parking stall & a large storage unit. OUTSTANDING AMMENITIES: a private garden w/ gazebo, car wash bay, guest suite social rooms, & a fitness center. Walking distance to the River Valley, mins to Downtown & Riverside Golf.
Features of 110 10610 76 Street
| MLS® # | E4463405 |
|---|---|
| Price | $235,000 |
| Bedrooms | 2 |
| Bathrooms | 2.00 |
| Full Baths | 2 |
| Square Footage | 1,070 |
| Acres | 0.00 |
| Year Built | 1993 |
| Type | Condo / Townhouse |
| Sub-Type | Lowrise Apartment |
| Style | Single Level Apartment |
| Status | Active |
Community Information
| Address | 110 10610 76 Street |
|---|---|
| Area | Edmonton |
| Subdivision | Forest Heights (Edmonton) |
| City | Edmonton |
| County | ALBERTA |
| Province | AB |
| Postal Code | T6A 3Y9 |
Amenities
| Amenities | Air Conditioner, Car Wash, Exercise Room, Gazebo, Guest Suite, Patio, Recreation Room/Centre, Secured Parking, Security Door, Social Rooms |
|---|---|
| Parking Spaces | 1 |
| Parking | Heated, Parkade, Single Indoor, Underground |
| Is Waterfront | No |
| Has Pool | No |
Interior
| Interior Features | ensuite bathroom |
|---|---|
| Appliances | Air Conditioning-Central, Dishwasher-Built-In, Dryer, Hood Fan, Oven-Microwave, Refrigerator, Stove-Electric, Vacuum System Attachments, Vacuum Systems, Washer, Window Coverings |
| Heating | In Floor Heat System, Natural Gas |
| Fireplace | Yes |
| Fireplaces | Corner, Glass Door, Mantel |
| # of Stories | 4 |
| Stories | 1 |
| Has Suite | No |
| Has Basement | Yes |
| Basement | None, No Basement |
Exterior
| Exterior | Wood, Stucco |
|---|---|
| Exterior Features | Golf Nearby, Landscaped, Picnic Area, Playground Nearby, Public Transportation, Schools, Shopping Nearby, Treed Lot |
| Roof | Asphalt Shingles |
| Construction | Wood, Stucco |
| Foundation | Concrete Perimeter |
Additional Information
| Date Listed | October 21st, 2025 |
|---|---|
| Days on Market | 4 |
| Zoning | Zone 19 |
| Foreclosure | No |
| RE / Bank Owned | No |
| Condo Fee | $625 |
Listing Details
| Office | Courtesy Of Karen G Stanko Of RE/MAX Real Estate |
|---|

