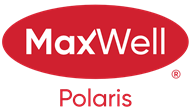About 11636 80 Street
Abundance of charm in this 2 ½ storey, half-duplex nestled in the heart of Parkdale. Perfect location for those city-slickers that need to venture into Edmonton core, w/LRT just a hop away. Need more tranquility? Swing by River Valley Highlands & enjoy the nature trail by North Saskatchewan River. Home features 3 bedrooms, 2.5 baths & incredible 3rd level loft style family room w/vaulted ceiling & access to your own private roof top patio for add'l outdoor entertaining space. Main level has inviting warm appeal w/rich vinyl plank flooring & neutral colour palette. Kitchen is anchored w/centre block island, to-ceiling cabinetry, upscale SS appliances, pantry, granite countertops & formal dinette. Owner’s suite is complete w/private 4pc ensuite featuring dual sinks, tiled shower & WIC. 2 add'l jr rooms, 4 pc bath & laundry closet. Tonnes of storage in basement. Superior party-wall sound proofing, fully fenced, landscaped w/dble garage out back. Great opportunity to jump into ownership market! Must See!!!
Features of 11636 80 Street
| MLS® # | E4458278 |
|---|---|
| Price | $365,000 |
| Bedrooms | 3 |
| Bathrooms | 2.50 |
| Full Baths | 2 |
| Half Baths | 1 |
| Square Footage | 1,885 |
| Acres | 0.00 |
| Year Built | 2014 |
| Type | Single Family |
| Sub-Type | Half Duplex |
| Style | 2 and Half Storey |
| Status | Active |
Community Information
| Address | 11636 80 Street |
|---|---|
| Area | Edmonton |
| Subdivision | Parkdale (Edmonton) |
| City | Edmonton |
| County | ALBERTA |
| Province | AB |
| Postal Code | T5B 2N2 |
Amenities
| Amenities | Detectors Smoke, Patio, Television Connection, Vaulted Ceiling, Vinyl Windows |
|---|---|
| Parking Spaces | 4 |
| Parking | Double Garage Detached, Rear Drive Access |
| Is Waterfront | No |
| Has Pool | No |
Interior
| Interior Features | ensuite bathroom |
|---|---|
| Appliances | Dishwasher-Built-In, Dryer, Garage Control, Garage Opener, Microwave Hood Fan, Refrigerator, Stove-Electric, Washer |
| Heating | Forced Air-1, Natural Gas |
| Fireplace | No |
| Stories | 3 |
| Has Suite | No |
| Has Basement | Yes |
| Basement | Full, Partially Finished |
Exterior
| Exterior | Wood, Vinyl |
|---|---|
| Exterior Features | Back Lane, Fenced, Landscaped, Level Land, Paved Lane, Playground Nearby, Public Transportation, Schools, Shopping Nearby |
| Roof | Asphalt Shingles |
| Construction | Wood, Vinyl |
| Foundation | Concrete Perimeter |
School Information
| Elementary | DELTON SCHOOL K-7 |
|---|---|
| Middle | SPRUCE AVENUE SCHOOL 7-9 |
| High | EASTGLEN SCHOOL 10-12 |
Additional Information
| Date Listed | September 18th, 2025 |
|---|---|
| Zoning | Zone 05 |
| Foreclosure | No |
| RE / Bank Owned | No |
Listing Details
| Office | Courtesy Of Christy M Cantera Of Real Broker |
|---|

