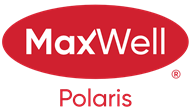About 38 Vaughn Avenue
Beautifully updated 2 Storey shows like new. Bright open plan filled with natural light. Main floor provides open living room, dining area, kitchen & breakfast nook with updated lighting, cabinetry, counters & paint colors throughout along with a custom coffee bar area. Half bath and laundry complete the main floor. Upper level bonus room, spare bedroom and full bath along with master bedroom complete with full bath & walk in closets. Lower level has open family room with coffee/bar area complete with fridge, added bedroom and 3pc bath. Upgrades in last 5 years include furnace, hot water tank, A/C, appliances, light fixtures, hardware, paint (including front porch and back porch decks stained) and new landscaping complete with trees, rock, shrubs and front fountain. Fully fenced for your young ones (along with dog run area for your fur baby).
Features of 38 Vaughn Avenue
| MLS® # | E4455236 |
|---|---|
| Price | $419,000 |
| Bedrooms | 3 |
| Bathrooms | 3.50 |
| Full Baths | 3 |
| Half Baths | 1 |
| Square Footage | 1,539 |
| Acres | 0.00 |
| Year Built | 2007 |
| Type | Single Family |
| Sub-Type | Detached Single Family |
| Style | 2 Storey |
| Status | Active |
Community Information
| Address | 38 Vaughn Avenue |
|---|---|
| Area | Spruce Grove |
| Subdivision | Spruce Village |
| City | Spruce Grove |
| County | ALBERTA |
| Province | AB |
| Postal Code | T7X 4R9 |
Amenities
| Amenities | On Street Parking, Air Conditioner, Deck, Dog Run-Fenced In, Front Porch, Gazebo, Hot Water Natural Gas, Hot Wtr Tank-Energy Star |
|---|---|
| Parking | Front Drive Access |
| Is Waterfront | No |
| Has Pool | No |
Interior
| Interior Features | ensuite bathroom |
|---|---|
| Appliances | Air Conditioning-Central, Dishwasher-Built-In, Dryer, Hood Fan, Refrigerator, Storage Shed, Stove-Electric, Washer, Window Coverings, Wine/Beverage Cooler, See Remarks |
| Heating | Forced Air-1, Natural Gas |
| Fireplace | Yes |
| Fireplaces | Glass Door, Mantel |
| Stories | 3 |
| Has Suite | No |
| Has Basement | Yes |
| Basement | Full, Finished |
Exterior
| Exterior | Wood, Vinyl |
|---|---|
| Exterior Features | Fenced, Golf Nearby, Landscaped, Playground Nearby, Public Transportation, Schools, Shopping Nearby |
| Roof | Asphalt Shingles |
| Construction | Wood, Vinyl |
| Foundation | Concrete Perimeter |
Additional Information
| Date Listed | August 29th, 2025 |
|---|---|
| Days on Market | 1 |
| Zoning | Zone 91 |
| Foreclosure | No |
| RE / Bank Owned | No |
Listing Details
| Office | Courtesy Of Lee Smithson Of RE/MAX Real Estate |
|---|

