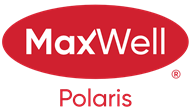About 3906 161 Avenue
Welcome to this charming and affordable single-family home nestled in the sought-after community of Brintnell. This home offers stylish and modern finishes with laminate flooring throughout . The bright and inviting living room features a large front window and a cozy gas fireplace, perfect for relaxing evenings. The kitchen provides ample cabinet space and a pantry for extra storage, seamlessly connected to the dining area , half bath and a convenient mudroom with main floor laundry. Upstairs, the primary bedroom includes a walk-in closet, accompanied by two additional bedrooms and a full bathroom. The unfinished basement offers great potential for future development, whether for added living space, a bedroom, or storage. Outside, enjoy a fully fenced backyard and a 20’x20’ concrete parking pad. Ideally located near schools, shopping, transit, and quick access to Anthony Henday Drive, this home is a perfect choice for first-time buyers or growing families.
Features of 3906 161 Avenue
| MLS® # | E4454651 |
|---|---|
| Price | $399,900 |
| Bedrooms | 3 |
| Bathrooms | 1.50 |
| Full Baths | 1 |
| Half Baths | 1 |
| Square Footage | 1,241 |
| Acres | 0.00 |
| Year Built | 2006 |
| Type | Single Family |
| Sub-Type | Detached Single Family |
| Style | 2 Storey |
| Status | Active |
Community Information
| Address | 3906 161 Avenue |
|---|---|
| Area | Edmonton |
| Subdivision | Brintnell |
| City | Edmonton |
| County | ALBERTA |
| Province | AB |
| Postal Code | T5Y 3J8 |
Amenities
| Amenities | Deck, Detectors Smoke |
|---|---|
| Parking | Parking Pad Cement/Paved |
| Is Waterfront | No |
| Has Pool | No |
Interior
| Appliances | Dishwasher-Built-In, Hood Fan, Refrigerator, Stacked Washer/Dryer, Stove-Electric |
|---|---|
| Heating | Forced Air-1, Natural Gas |
| Fireplace | No |
| Stories | 2 |
| Has Suite | No |
| Has Basement | Yes |
| Basement | Full, Unfinished |
Exterior
| Exterior | Wood, Vinyl |
|---|---|
| Exterior Features | Fenced, Playground Nearby, Public Transportation, Shopping Nearby |
| Roof | Asphalt Shingles |
| Construction | Wood, Vinyl |
| Foundation | Concrete Perimeter |
Additional Information
| Date Listed | August 25th, 2025 |
|---|---|
| Days on Market | 1 |
| Zoning | Zone 03 |
| Foreclosure | No |
| RE / Bank Owned | No |
Listing Details
| Office | Courtesy Of Anshul Gupta And Subah Kapoor Of MaxWell Devonshire Realty |
|---|

