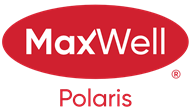About 15603 64 Street
Step into modern living with this fully renovated 2-storey, with over 3000 SQFT completed living space with a fully finished basement! Featuring 2 living rooms, central A/C (2023), and a double garage, this home blends style and function. The grand foyer with vaulted ceilings leads to a stunning kitchen with Calcutta Gold island, ceiling-height cabinetry, and built-in wall fridge & microwave. The cozy family room with fireplace opens to a newly landscaped yard with deck & fencing, perfect for summer gatherings. Main floor laundry with storage and a pet door add convenience. Upstairs offers 3 spacious bedrooms plus a den, including a luxurious primary with barn-door walk-in closet and spa-inspired ensuite with double sinks, soaker tub, and tiled shower. The fully finished basement provides a huge recreation room, family lounge, additional bedroom with walk-in closet, and a full bath. A modern family home that truly has it all—style, space, and comfort inside and out!
Features of 15603 64 Street
| MLS® # | E4454571 |
|---|---|
| Price | $670,000 |
| Bedrooms | 5 |
| Bathrooms | 3.50 |
| Full Baths | 3 |
| Half Baths | 1 |
| Square Footage | 2,157 |
| Acres | 0.00 |
| Year Built | 1990 |
| Type | Single Family |
| Sub-Type | Detached Single Family |
| Style | 2 Storey |
| Status | Active |
Community Information
| Address | 15603 64 Street |
|---|---|
| Area | Edmonton |
| Subdivision | Matt Berry |
| City | Edmonton |
| County | ALBERTA |
| Province | AB |
| Postal Code | T5Y 2N4 |
Amenities
| Amenities | On Street Parking, Air Conditioner, Ceiling 10 ft., Ceiling 9 ft., Deck, Detectors Smoke, Hot Wtr Tank-Energy Star, Vaulted Ceiling, See Remarks |
|---|---|
| Parking | Double Garage Attached, Insulated |
| Is Waterfront | No |
| Has Pool | No |
Interior
| Interior Features | ensuite bathroom |
|---|---|
| Appliances | Air Conditioning-Central, Dishwasher-Built-In, Dryer, Garage Control, Garage Opener, Hood Fan, Oven-Microwave, Refrigerator, Stove-Electric, Washer, Window Coverings |
| Heating | Forced Air-1, Natural Gas |
| Fireplace | No |
| Stories | 3 |
| Has Suite | No |
| Has Basement | Yes |
| Basement | Full, Finished |
Exterior
| Exterior | Wood, Brick, Vinyl |
|---|---|
| Exterior Features | Fenced, Flat Site, Golf Nearby, Landscaped, Playground Nearby, Public Transportation, Schools, Shopping Nearby |
| Roof | Asphalt Shingles |
| Construction | Wood, Brick, Vinyl |
| Foundation | Concrete Perimeter |
Additional Information
| Date Listed | August 25th, 2025 |
|---|---|
| Days on Market | 1 |
| Zoning | Zone 03 |
| Foreclosure | No |
| RE / Bank Owned | No |
Listing Details
| Office | Courtesy Of Meagan O'Connell Of Real Broker |
|---|

