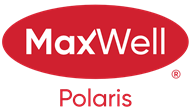About 11402 66 Street
Designed with intention & built for flexibility this architecturally crafted 4-bedroom 5-bath home in Highlands is ideal for creative buyers, investors and multi-generational living. The main floor features soaring ceilings, den/main bedroom, full bath w/ laundry, and a sun-filled kitchen w/ birch cabinets and open living space. Upstairs the primary retreat includes a walk-in closet and ensuite with a soaker tub, 2nd bed & full bath. The legal 1-bedroom basement suite has a full kitchen, separate entrance & 2nd laundry offering immediate rental potential. The heated attached garage features a finished loft with full bath, kitchenette, dishwasher & mini fridge perfect for a studio, guest suite or future rental conversion. Designed by Shane Laptiste with Norwegian influence and artistic details throughout including Hardie siding, custom lighting & A/C. Located steps from trails, schools and the river valley with quick access to downtown, this home offers unmatched versatility and character.
Features of 11402 66 Street
| MLS® # | E4448617 |
|---|---|
| Price | $850,000 |
| Bedrooms | 4 |
| Bathrooms | 5.00 |
| Full Baths | 5 |
| Square Footage | 2,164 |
| Acres | 0.00 |
| Year Built | 2012 |
| Type | Single Family |
| Sub-Type | Detached Single Family |
| Style | 2 Storey |
| Status | Active |
Community Information
| Address | 11402 66 Street |
|---|---|
| Area | Edmonton |
| Subdivision | Highlands (Edmonton) |
| City | Edmonton |
| County | ALBERTA |
| Province | AB |
| Postal Code | T5B 1H8 |
Amenities
| Amenities | Air Conditioner, Assisted Living, Deck, Detectors Smoke, Guest Suite, No Smoking Home, Secured Parking, Vaulted Ceiling, Infill Property |
|---|---|
| Parking | Double Garage Attached, Heated, Over Sized |
| Is Waterfront | No |
| Has Pool | No |
Interior
| Interior Features | ensuite bathroom |
|---|---|
| Appliances | Air Conditioning-Central, Fan-Ceiling, Garage Control, Garage Opener, Hood Fan, Microwave Hood Fan, Oven-Microwave, Storage Shed, Dryer-Two, Refrigerators-Two, Stoves-Two, Washers-Two, Dishwasher-Two |
| Heating | Baseboard, Forced Air-2, Natural Gas |
| Fireplace | Yes |
| Fireplaces | Insert |
| Stories | 3 |
| Has Suite | Yes |
| Has Basement | Yes |
| Basement | Full, Finished |
Exterior
| Exterior | Wood, Hardie Board Siding |
|---|---|
| Exterior Features | Back Lane, Corner Lot, Fenced, Golf Nearby, Landscaped, Playground Nearby, Public Transportation, Schools, Shopping Nearby |
| Roof | Asphalt Shingles |
| Construction | Wood, Hardie Board Siding |
| Foundation | Concrete Perimeter |
School Information
| Elementary | Highlands School |
|---|---|
| Middle | Highlands School |
| High | Eastglen School |
Additional Information
| Date Listed | July 18th, 2025 |
|---|---|
| Days on Market | 48 |
| Zoning | Zone 09 |
| Foreclosure | No |
| RE / Bank Owned | No |
Listing Details
| Office | Courtesy Of David M Ozubko Of Real Broker |
|---|

