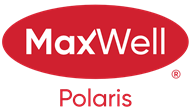About 21351 51 Avenue
Nestled in a quiet cul-de-sac in the sought-after West End community of Copperwood in The Hamptons, this beautifully built 2-storey home offers 2,262 sq. ft of stylish, A/C living space. Step into a bright & spacious foyer that opens into a stunning open-concept main floor, where 9' ceilings & large windows create an airy, welcoming ambiance. The heart of the home is the maple kitchen, featuring a large granite countertop island perfect for gatherings + there's a convenient walk-through pantry. The dining nook overlooks a large fully fenced pie-shaped backyard w/ a 2-tiered deck—ideal for Pets & Entertainment. The Living Room offers a cozy gas fireplace, perfect for relaxing. The main floor also includes a private den/office, a laundry room, mudroom, & access to the oversized, finished Dub Att Garage. Upstairs, there's a spacious bonus room, & 2 well sized spare bedrooms. The Primary bedroom includes a 5-piece ensuite w/ double sinks, a soaker tub, shower, & a large W.I.C. A must see!
Features of 21351 51 Avenue
| MLS® # | E4445063 |
|---|---|
| Price | $599,900 |
| Bedrooms | 3 |
| Bathrooms | 2.50 |
| Full Baths | 2 |
| Half Baths | 1 |
| Square Footage | 2,263 |
| Acres | 0.00 |
| Year Built | 2010 |
| Type | Single Family |
| Sub-Type | Detached Single Family |
| Style | 2 Storey |
| Status | Active |
Community Information
| Address | 21351 51 Avenue |
|---|---|
| Area | Edmonton |
| Subdivision | The Hamptons |
| City | Edmonton |
| County | ALBERTA |
| Province | AB |
| Postal Code | T6M 0K7 |
Amenities
| Amenities | Air Conditioner, Ceiling 9 ft., Closet Organizers, Deck, Detectors Smoke, Exterior Walls- 2"x6", Vinyl Windows, HRV System |
|---|---|
| Parking | Double Garage Attached |
| Is Waterfront | No |
| Has Pool | No |
Interior
| Interior Features | ensuite bathroom |
|---|---|
| Appliances | Dishwasher-Built-In, Dryer, Microwave Hood Fan, Refrigerator, Storage Shed, Stove-Electric, Washer |
| Heating | Forced Air-1, Natural Gas |
| Fireplace | Yes |
| Fireplaces | Mantel |
| Stories | 2 |
| Has Suite | No |
| Has Basement | Yes |
| Basement | Full, Unfinished |
Exterior
| Exterior | Wood, Stone, Vinyl |
|---|---|
| Exterior Features | Cul-De-Sac, Fenced, Golf Nearby, Landscaped, Playground Nearby, Public Transportation, Schools |
| Roof | Asphalt Shingles |
| Construction | Wood, Stone, Vinyl |
| Foundation | Concrete Perimeter |
Additional Information
| Date Listed | June 30th, 2025 |
|---|---|
| Days on Market | 1 |
| Zoning | Zone 58 |
| Foreclosure | No |
| RE / Bank Owned | No |
Listing Details
| Office | Courtesy Of Dwight C Jones Of RE/MAX Excellence |
|---|

