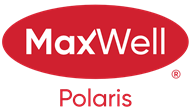About 11527 37a Avenue
Nestled on an over 1/4 acre lot, this beautifully maintained mid-century bungalow in Greenfield offers limitless potential both inside and out. With 3 bdrms on the main floor & an additional bdrm in the basement, this home blends timeless character w/ modern convenience. Inside, you'll find soaring vaulted ceilings complemented by skylights that flood the space w/ natural light, creating an open & airy feel throughout the main living areas. The basement offers a unique, flexible canvas that’s just waiting for your creative touch. But, it’s the expansive outdoor space & oversized heated garage that truly set this property apart. The backyard is a true highlight—bask in the warmth of the sun all afternoon & evening. The unique pie-shape ensures maximum privacy & an abundance of space, making this a unique gem. Recent (2024) upgrades include: 2 furnaces, HWT & garage heater. Located in a peaceful, family-friendly neighbourhood, this home is just minutes from parks, schools & local amenities. Welcome home!
Open House
| Sat, Jun 7 | 12:00 PM - 03:00 PM |
|---|---|
| Sun, Jun 8 | 12:00 PM - 02:00 PM |
Features of 11527 37a Avenue
| MLS® # | E4440527 |
|---|---|
| Price | $499,900 |
| Bedrooms | 4 |
| Bathrooms | 1.50 |
| Full Baths | 1 |
| Half Baths | 1 |
| Square Footage | 1,304 |
| Acres | 0.00 |
| Year Built | 1967 |
| Type | Single Family |
| Sub-Type | Detached Single Family |
| Style | Bungalow |
| Status | Active |
Community Information
| Address | 11527 37a Avenue |
|---|---|
| Area | Edmonton |
| Subdivision | Greenfield |
| City | Edmonton |
| County | ALBERTA |
| Province | AB |
| Postal Code | T6J 0J6 |
Amenities
| Amenities | R.V. Storage, Skylight, Vaulted Ceiling, See Remarks |
|---|---|
| Parking | Double Garage Detached, Heated, Over Sized |
| Is Waterfront | No |
| Has Pool | No |
Interior
| Appliances | Dishwasher-Built-In, Dryer, Refrigerator, Stove-Electric, Washer, Window Coverings, Garage Heater |
|---|---|
| Heating | Forced Air-2, Natural Gas |
| Fireplace | Yes |
| Fireplaces | Stone Facing |
| Stories | 2 |
| Has Suite | No |
| Has Basement | Yes |
| Basement | Full, Partially Finished |
Exterior
| Exterior | Wood, Stone, Vinyl |
|---|---|
| Exterior Features | Back Lane, Fenced, Flat Site, Golf Nearby, Landscaped, Playground Nearby, Schools, Shopping Nearby, Ski Hill Nearby |
| Roof | Asphalt Shingles |
| Construction | Wood, Stone, Vinyl |
| Foundation | Concrete Perimeter |
School Information
| Elementary | Greenfield School |
|---|---|
| Middle | Vernon Barford |
| High | Harry Ainlay |
Additional Information
| Date Listed | June 5th, 2025 |
|---|---|
| Days on Market | 2 |
| Zoning | Zone 16 |
| Foreclosure | No |
| RE / Bank Owned | No |
Listing Details
| Office | Courtesy Of Robbie Kamaleddine and Alexine McTeer Of Real Broker |
|---|

