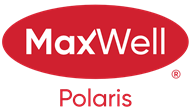About 6808 136 Avenue
Welcome to this updated bungalow with a LEGAL BASEMENT SUITE, perfectly located in the family-friendly community of Delwood. The BRIGHT AND AIRY MAIN FLOOR features a spacious living room, an OVERSIZED KITCHEN with a convenient washer/dryer combo, a primary bedroom with a PRIVATE 2-PCE ENSUITE, plus two additional bedrooms and a full 4-piece bathroom. Downstairs, LEGAL BASEMENT SUITE has a private entrance and offers a stylish OPEN-CONCEPT LAYOUT, a functional kitchen, IN-SUITE LAUNDRY, two LARGE BEDROOMS, and a full 4-pce bath. Step outside to THE MASSIVE BACKYARD, featuring two storage sheds and a rear parking pad with plenty of room to potentially build a FUTURE GARAGE SUITE and still have AMPLE SPACE for extra parking. Talk about options: live upstairs and rent the basement, lease both units for solid cash flow, or develop further and increase your value. This is the kind of property that checks all the boxes for first-time buyers, multi-generational families, or savvy investors.
Features of 6808 136 Avenue
| MLS® # | E4435842 |
|---|---|
| Price | $449,900 |
| Bedrooms | 5 |
| Bathrooms | 2.50 |
| Full Baths | 2 |
| Half Baths | 1 |
| Square Footage | 1,037 |
| Acres | 0.00 |
| Year Built | 1965 |
| Type | Single Family |
| Sub-Type | Detached Single Family |
| Style | Bungalow |
| Status | Active |
Community Information
| Address | 6808 136 Avenue |
|---|---|
| Area | Edmonton |
| Subdivision | Delwood |
| City | Edmonton |
| County | ALBERTA |
| Province | AB |
| Postal Code | T5C 2J9 |
Amenities
| Amenities | Off Street Parking, On Street Parking, Detectors Smoke, Hot Water Natural Gas, Vinyl Windows |
|---|---|
| Parking | Front/Rear Drive Access, No Garage, Rear Drive Access, RV Parking |
| Is Waterfront | No |
| Has Pool | No |
Interior
| Interior Features | ensuite bathroom |
|---|---|
| Appliances | Microwave Hood Fan, Stacked Washer/Dryer, Storage Shed, Window Coverings, Refrigerators-Two, Stoves-Two, Dishwasher-Two |
| Heating | Forced Air-2, Natural Gas |
| Fireplace | No |
| Stories | 2 |
| Has Suite | Yes |
| Has Basement | Yes |
| Basement | Full, Finished |
Exterior
| Exterior | Wood, Vinyl |
|---|---|
| Exterior Features | Back Lane, Fenced, Public Transportation, Schools, Shopping Nearby |
| Roof | Asphalt Shingles |
| Construction | Wood, Vinyl |
| Foundation | Concrete Perimeter |
Additional Information
| Date Listed | May 10th, 2025 |
|---|---|
| Days on Market | 1 |
| Zoning | Zone 02 |
| Foreclosure | No |
| RE / Bank Owned | No |
Listing Details
| Office | Courtesy Of Drew N Kardash Of Professional Realty Group |
|---|

