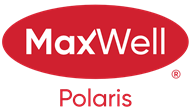Courtesy Of Stefani Schell Of RE/MAX Elite
About 47 Jacobs Close
Welcome to this gorgeous custom built Sarasota Home! Located at the back of the crescent on one of the best family friendly streets, this home sides & backs a walking path & is styled inside & out! The main floor features a front den w/ built-in desk unit, the living room w/ custom gas fireplace wall, central dining space & chef's kitchen w/ beautiful custom cabinetry, gas stove, central island & walk-through pantry. Completing this level is a moody 2 pce bath & mudroom w/ access to your heated double garage. Upstairs hosts the primary suite w/ 5 pce ensuite & walk-in closet, 3 additional bedrooms (2 w/ walk-in closets & one large enough to convert into a bonus room situated over the garage), a 5 pce main bathroom & the laundry room. The private backyard oasis has a full covered deck, pathway to your firepit area and plenty of room to entertain & play! The basement is unspoiled but roughed in for future development. Steps to the private beach w/ lake access, schools, parks, shopping & more, welcome home!
Features of 47 Jacobs Close
| MLS® # | E4386381 |
|---|---|
| Price | $1,059,000 |
| Bedrooms | 4 |
| Bathrooms | 3.00 |
| Full Baths | 2 |
| Half Baths | 1 |
| Square Footage | 2,518 |
| Acres | 0.00 |
| Year Built | 2018 |
| Type | Single Family |
| Sub-Type | Residential Detached Single Family |
| Style | 2 Storey |
Community Information
| Address | 47 Jacobs Close |
|---|---|
| Area | St. Albert |
| Subdivision | Jensen Lakes |
| City | St. Albert |
| County | ALBERTA |
| Province | AB |
| Postal Code | T8N 7S4 |
Amenities
| Amenities | Air Conditioner, Ceiling 9 ft., Deck, No Smoking Home, Programmable Thermostat, Vinyl Windows, See Remarks, Natural Gas BBQ Hookup, Vacuum System-Roughed-In, Natural Gas Stove Hookup, Exterior Walls- 2x6', Fire Pit, Hot Water Natural Gas, Sprinkler System-Underground |
|---|---|
| Features | Air Conditioner, Ceiling 9 ft., Deck, No Smoking Home, Programmable Thermostat, Vinyl Windows, See Remarks, Natural Gas BBQ Hookup, Vacuum System-Roughed-In, Natural Gas Stove Hookup, Exterior Walls- 2x6', Fire Pit, Hot Water Natural Gas, Sprinkler System-Underground |
| Parking | Double Garage Attached, Heated |
| # of Garages | 2 |
| Is Waterfront | No |
| Has Pool | No |
Interior
| Interior | Carpet, Ceramic Tile, Hardwood |
|---|---|
| Interior Features | Air Conditioning-Central, Dishwasher-Built-In, Dryer, Garage Control, Garage Opener, Hood Fan, Refrigerator, Stove-Gas, Washer, Water Softener, Window Coverings, Garage heater |
| Heating | Forced Air-1 |
| Fireplace | Yes |
| Fireplaces | Gas, Insert |
| # of Stories | 2 |
| Has Basement | Yes |
| Basement | Full, Unfinished |
Exterior
| Exterior | Stone, Hardie Board Siding |
|---|---|
| Exterior Features | Backs Onto Park/Trees, Fenced, Flat Site, Landscaped, Playground Nearby, Public Transportation, Schools, Shopping Nearby, See Remarks, Beach Access, Lake Access Property, No Back Lane, No Through Road |
| Construction | Wood Frame |
School Information
| Elementary | Joseph M. Demko |
|---|---|
| Middle | Joseph M. Demko |
| High | Bellerose / Paul Kane |
Additional Information
| Date Listed | May 9th, 2024 |
|---|---|
| Foreclosure | No |
| RE / Bank Owned | No |
| HOA Fees | 425.00 |
| HOA Fees Freq. | Annually |
Listing Details
| Office | Courtesy Of Stefani Schell Of RE/MAX Elite |
|---|

