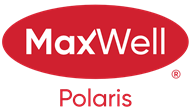Courtesy Of Leslee Byer and Kristi Robertson Of Century 21 Masters
About # 430 1406 Hodgson Way Nw
Carefree Adult (21+) living in Riverbend's prestigious Chateaux at Whitemud Ridge. This quiet top-floor gem offers 940 sq ft of luxury living, 1 bedroom plus spacious den/2nd bedroom ideal for guests or a home office. Enjoy the comfort of A/C, 9-foot ceilings & an abundance of natural light. The primary bedroom is a retreat with unique window alcoves, walk-through closet & an ensuite with jetted tub & separate shower. The kitchen impresses with eating bar & ample cupboard space. Features brand new washer, dryer, microwave hood fan, in-suite storage with a freezer, balcony with afternoon sun, downtown view & gas BBQ hookup. Building amenities: highend fitness room, steam room, social lounge, 15 seat theater room, outdoor patio with BBQ, gorgeous front courtyard. Secure building/parking with video surveillance. Nearby: groceries, restaurants, parks, transit & Terwillegar Rec Centre. Quick 15 min drive to the airport. Short walk to Whitemud Ravine trails, pond/park, playground.
Features of # 430 1406 Hodgson Way Nw
| MLS® # | E4386131 |
|---|---|
| Price | $255,000 |
| Bedrooms | 2 |
| Bathrooms | 1.00 |
| Full Baths | 1 |
| Square Footage | 936 |
| Acres | 0.00 |
| Year Built | 2004 |
| Type | Condo / Townhouse |
| Sub-Type | Lowrise Apartment |
| Style | Single Level Apartment |
Community Information
| Address | # 430 1406 Hodgson Way Nw |
|---|---|
| Area | Edmonton |
| Subdivision | Hodgson |
| City | Edmonton |
| County | ALBERTA |
| Province | AB |
| Postal Code | T6R 3K1 |
Amenities
| Amenities | Air Conditioner, Ceiling 9 ft., No Animal Home, Patio, See Remarks, Natural Gas BBQ Hookup, Storage Cage, Bar, Car Wash, Exercise Room, Parking-Visitor, Party Room, Recreation Room/Centre, Sauna; Swirlpool; Steam, Secured Parking, Social Rooms, Storage-In-Suite |
|---|---|
| Features | Air Conditioner, Ceiling 9 ft., No Animal Home, Patio, See Remarks, Natural Gas BBQ Hookup, Storage Cage, Bar, Car Wash, Exercise Room, Parking-Visitor, Party Room, Recreation Room/Centre, Sauna; Swirlpool; Steam, Secured Parking, Social Rooms, Storage-In-Suite |
| Parking | Heated, Underground |
| Is Waterfront | No |
| Has Pool | No |
Interior
| Interior | Carpet, Ceramic Tile, Vinyl Plank |
|---|---|
| Interior Features | Air Conditioning-Central, Dishwasher-Built-In, Dryer, Microwave Hood Cover, Refrigerator, Stove-Countertop Electric, Washer, Window Coverings, Freezer, Garburator |
| Heating | Fan Coil |
| Fireplace | No |
| # of Stories | 1 |
| Has Basement | No |
| Basement | None, No Basement |
Exterior
| Exterior | Stucco |
|---|---|
| Exterior Features | Playground Nearby, Private Setting, Public Transportation, Shopping Nearby, View Downtown, See Remarks, Airport Nearby, Treed Lot |
| Construction | Wood Frame |
Additional Information
| Date Listed | May 8th, 2024 |
|---|---|
| Foreclosure | No |
| RE / Bank Owned | No |
| Condo Fee | $499 |
Listing Details
| Office | Courtesy Of Leslee Byer and Kristi Robertson Of Century 21 Masters |
|---|

